Go To Home
| Drawings
| History
| Location | The
Churches | ![]() Page
20
Page
20
Drawings, Photos and a detailed description of all Churches!
| Second Group of Churches Go to: First Group | |||||||||||||
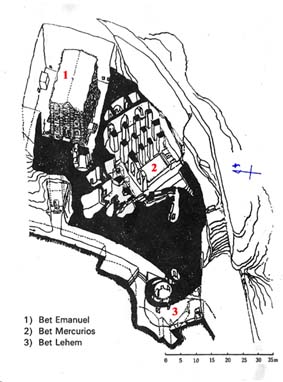
The original function of
these complex has not yet been clarified . Two of them were certainly
build to be used as Churches,
Bet Emmanuel and Bet Libanos they have a proper Church plan and are
oriented to the east. |
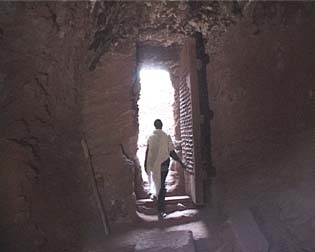
A Secret door is leading to the 2d group of Churches! While most guides will take you through paths over the hill, there are many under ground passages connecting all Churches ! |
||||||||||||
| Bet Emmanuel Church | |||
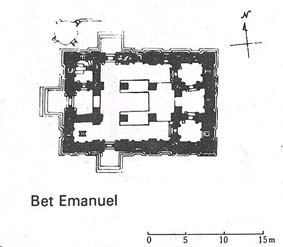 |
Art historians consider Bet Emmanuel to be the finest and most impressive Church in Lalibela! It is the only true monolithic structure of this group carefully sculptured out of a granite block measuring 18hight, 12width and 12 meters depth! | ||
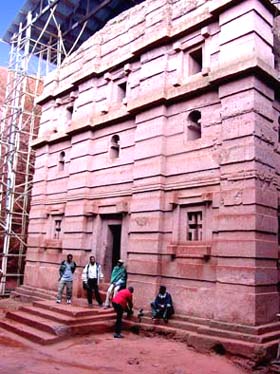 The beautiful facade of this true
monolithic Church
The beautiful facade of this true
monolithic Church
|
The
Church offers a classic example of Axumite style despite the fact that the
floor and side plans follow the true Basilica pattern with a proper
East-West orientation!
Entering the courtyard you will see this fascinating Church on its stepped platform shining in in the bright red colour of the Lalibela rock. The imitation of Axumite wood and stone construction is striking, its walls built in horizontal and vertical bands, alternately recessed and projecting! It gives an impression of what a building in the ancient capital Axum might have looked like! At the three entrances, in front of which the stepped platform widens into landings, the Church has a framework of protruding beams, genuine monkey-heads are missing! |
||
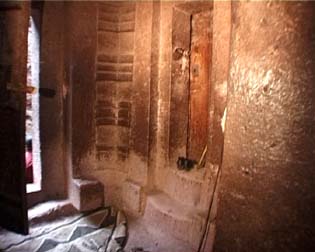 The
entrance of Bet Emmanuel and the door leading to the upstairs rooms.
The
entrance of Bet Emmanuel and the door leading to the upstairs rooms.
|
In
the interior of the Church you will find a true Basilica plan: aisles and
a vaulted nave. The strong presence of the Axumite style noting the indentations
in the outside walls in which all the doors and windows are placed,
reflect the internal division , as the moldings do, the number of aisles
and bays, the position of the galleries and height of the large vault.
|
||
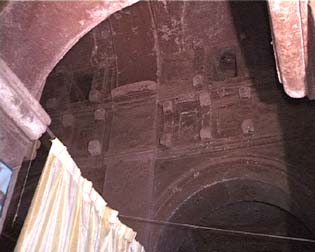 |
The striking interior feature is the double frieze of blind windows in the vaulted nave, the lower frieze being purely decorative the upper one consisting of proper windows alternating with decorated areas and providing light from the upper galleries! | ||
|
|||
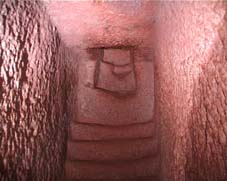
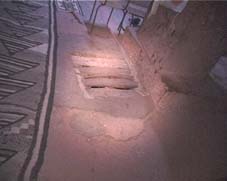
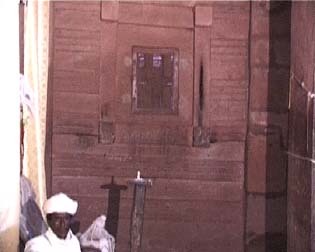
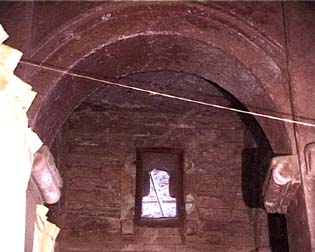 The
trap door at the end of the passage The trap door inside
the Church
Bet Emmanuel interior
way coming from Bet Mercurios
The
trap door at the end of the passage The trap door inside
the Church
Bet Emmanuel interior
way coming from Bet Mercurios
|
|||
| Bet Gabriel Church | |
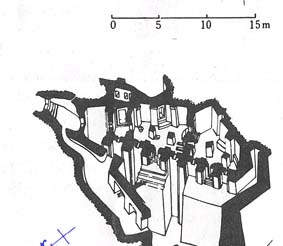 |
ST. Gabriel Church orientation and unusual plan suggests that was originally not intended to serve as a Church. |
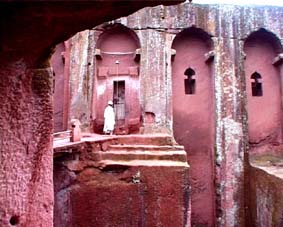 |
The Fašade of Saint Gabriel Church with the 'draw bridge' approach suggesting that it served once as a fortified Royal residence ! |
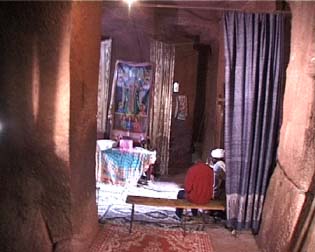 |
The lean interior of Saint Gabriel Church. |
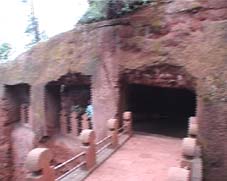 |
The 'draw bridge' in front of Saint Gabriel Church. |
| Bet Lehem Church | |
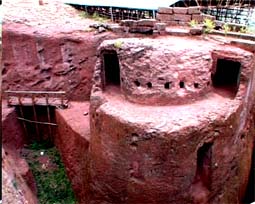 |
The function of this place in the past is not known! There are several suggestions that ones served as a stable for King Lalibela's horse. But as it was un approachable and most underground passage ways start from here it looks like it did serve as a 'Look out post' ! |
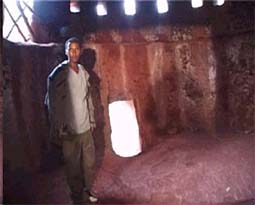
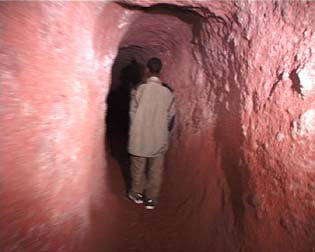
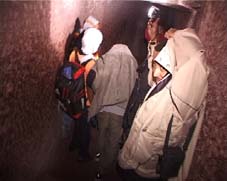 |
|
| Bet Lehem's interior and the passage way leading to Bet Mercurios Church. Covering against Bats ! | |
| Bet Mercurios Church | |||
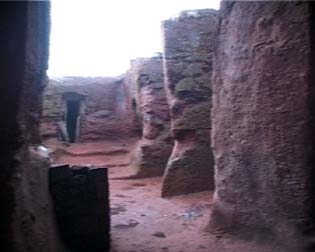 |
Several legends are connected with Saint Mercurios which he stands for the Christian faith while emperor Julian for Roman empire. Saint Mercurios as a martyr professed his faith to Julian and was condemned to to be beheaded! | ||
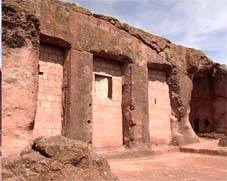 |
The part serving today as a Church occupies the Eastern end of the once huge subterranean hall which nowadays opens in a court yard. | ||
|
|||
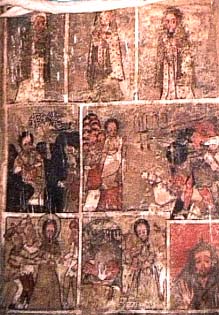 17 century 'silk print'
17 century 'silk print'
|
Nowadays
for their preservation they have been moved and can be seen in the
National Museum in Addis Ababa. They were likely painted in Gondar,
the capital of the Ethiopian empire from 17 to 19 century.
|
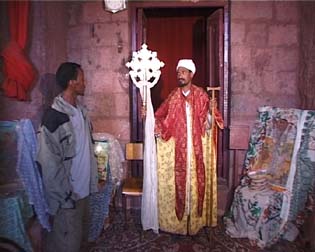
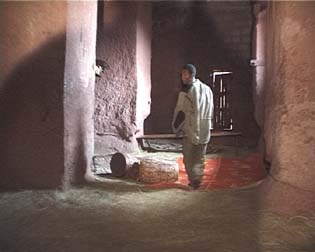 The Priest is showing Bet Mercurios
Cross
The Priest is showing Bet Mercurios
Cross